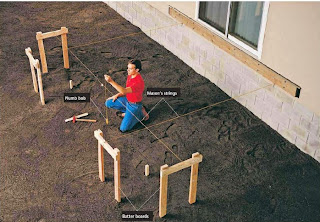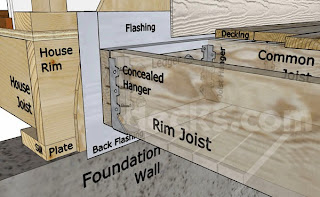OK, so now you have the deck framed and the flooring laid. The next step will be to install the handrails. Before we talk about how to install them, let's take a look at a few different methods and styles of handrails.
These are just a few methods, but the one we will discuss will the first method. To build these, you will need the following.
Materials:
- Treated 2"x 4" lumber
- Treated 2"x 6" lumber
- 2"x 2" Treated balusters or decorative spindles
- 3" Exterior screws
- Circular Saw or Reciprocating Saw
- Miter Saw
- Tape measure
- Hammer
- Drill
- Level
The first thing you'll need to do is cut the deck posts to the correct length. The height of the handrails should be 36" from the deck floor. Since we will be using a 2"x 6" cap on the rails, we will allow for this on the posts by subtracting 1.5" from the height, which leaves you with 34.5". Measure this on all posts and cut to length with either a Circular Saw or a Reciprocating Saw.
Now that the posts are all cut off at the same level, you can install the top rail and bottom rail all around the perimeter, except in between the posts where the stairs will go (we'll get to that in the next article- Part 3). These will be installed horizontally from post to post and attached to the inside edge of the posts, but even with the outside edge using 3" exterior screws. The top rail should be even or flush with the top of the posts, while the bottom rail will be set at 4" from the floor. This allows room to sweep debris from the deck onto the ground if needed.
Once the rails are installed, it's time to put in the balusters. You can either rip 2"x 4"s in half on a table saw to make them into 2"x 2"s or just buy them from the lumber yard or home store already cut to 2"x 2". The balusters should be all cut to length at 30.5". You can also cut an angle (30 or 45 degrees) on the bottom of the balusters to make them look more decorative if you like. These balusters will need to be installed on the outside of the top and bottom rails in a vertical manner using 3" exterior screws. It's important to make sure that the spacing of the balusters does not exceed 4".
After all of the balusters have been installed, the last step remains, .....the cap. I like to use a treated 2"x 6" as my cap. It's wide enough to cover the top edge of the posts, rails, and balusters, and still leave enough to let it have about a 1/4" overlay on each side. These should be cut to fit all around the rails, again using 3" exterior screws. Make sure to join the corners of the rail by mitering the top cap at a 45 degree angle.
When your all done, it's a great idea to give the handrail system a good sanding, especially the top cap- Nobody likes splinters!
Now that you've already learned Part 1- How to Build a Deck (Framing), and now you've been through this Part, be sure to check out the next in the series...How to Build a Deck- Part 3 (Stairs).





















